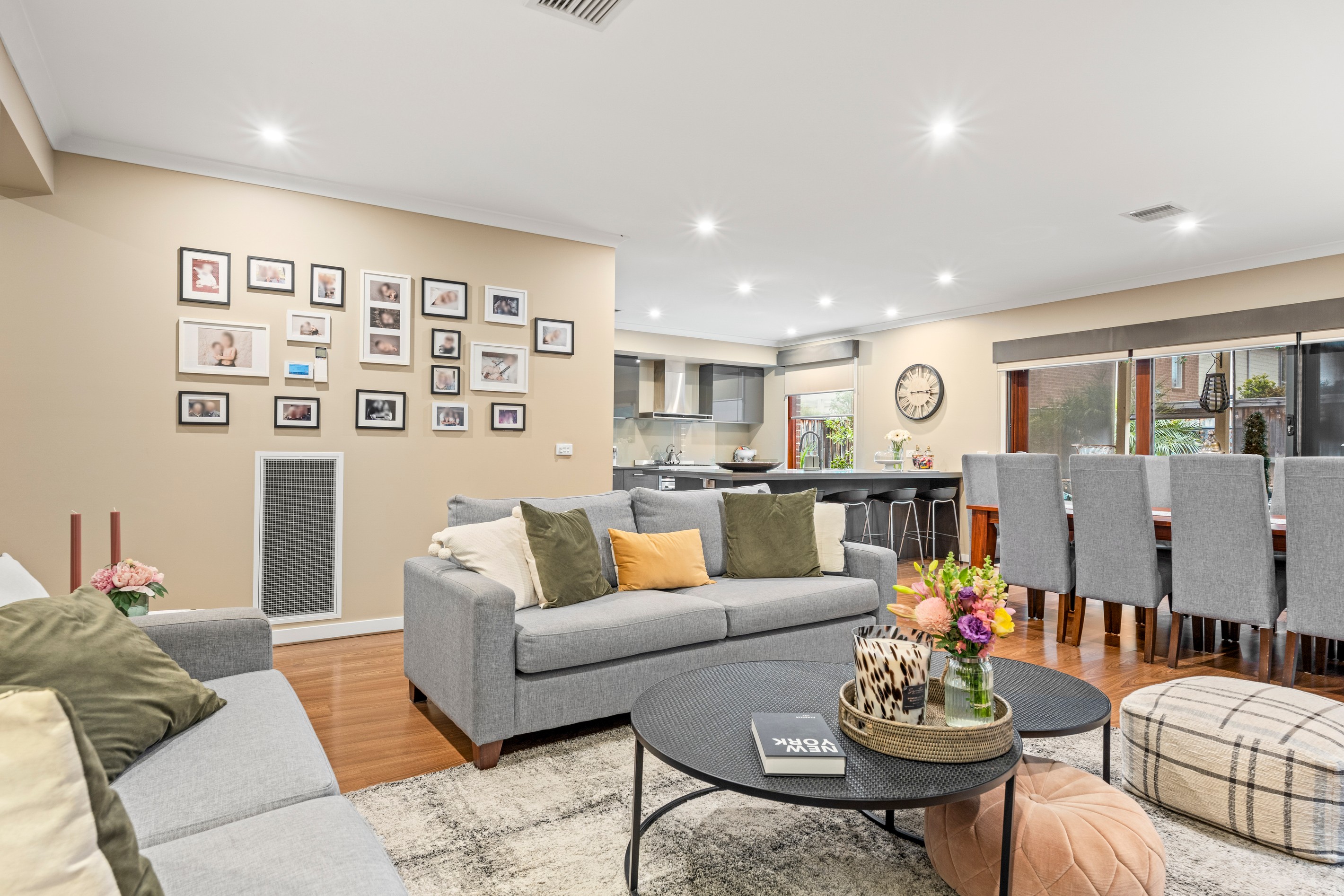Sold By
- Loading...
- Photos
- Floorplan
- Description
House in Doreen
SOLD by James Bird 0418 219 883 at Ray White Eltham & Diamond Creek
- 4 Beds
- 2 Baths
- 2 Cars
Additional Information:
More InfoPerfectly positioned opposite picturesque lakeside parklands and just footsteps from Laurimar Town Centre, this one-owner home blends luxury, lifestyle and convenience in the most seamless way. Meticulously maintained and beautifully presented, it's a residence that delivers comfort and sophistication at every turn.
Step inside and you're immediately greeted by designer flair and expansive light-filled living zones. The heart of the home is the open-plan living and meals area, anchored by a showpiece kitchen featuring premium appliances, a sleek glass splashback, stone benches and an oversized breakfast island designed for family gatherings or casual entertaining. Flowing effortlessly to the north-facing alfresco - complete with roll-down blinds for year-round enjoyment - this is a home where indoor-outdoor living comes naturally.
Multiple living areas enhance the sense of space, with a refined sitting room and formal lounge on the ground floor, plus an upstairs retreat that provides a flexible hub for the family.
Upstairs, the main suite feels more like a luxury retreat than a bedroom. Generous in scale, it boasts a bespoke dressing room, a stone-finished ensuite with dual vanities and oversized shower, plus private balcony access with views across the leafy streetscape. Three additional bedrooms (two with walk-in robes) are thoughtfully zoned with a stylish family bathroom.
Every detail has been considered, from engineered timber floors to day/night blinds, ducted heating and cooling, a split system unit, fitted laundry, abundant storage and a remote double garage with internal access.
Things You'll Love:
A dream lifestyle location opposite the lake and parklands, with Laurimar's cafés, shops and schools just moments away
Hotel-inspired main suite with dressing room, balcony access and a luxury ensuite
Four separate living areas - giving everyone their own space to relax or connect
A seamless blend of sophistication, functionality and low-maintenance living
This is more than a home - it's a lifestyle upgrade in one of Laurimar's most desirable pockets.
313m² / 0.08 acres
2 garage spaces
4
2
