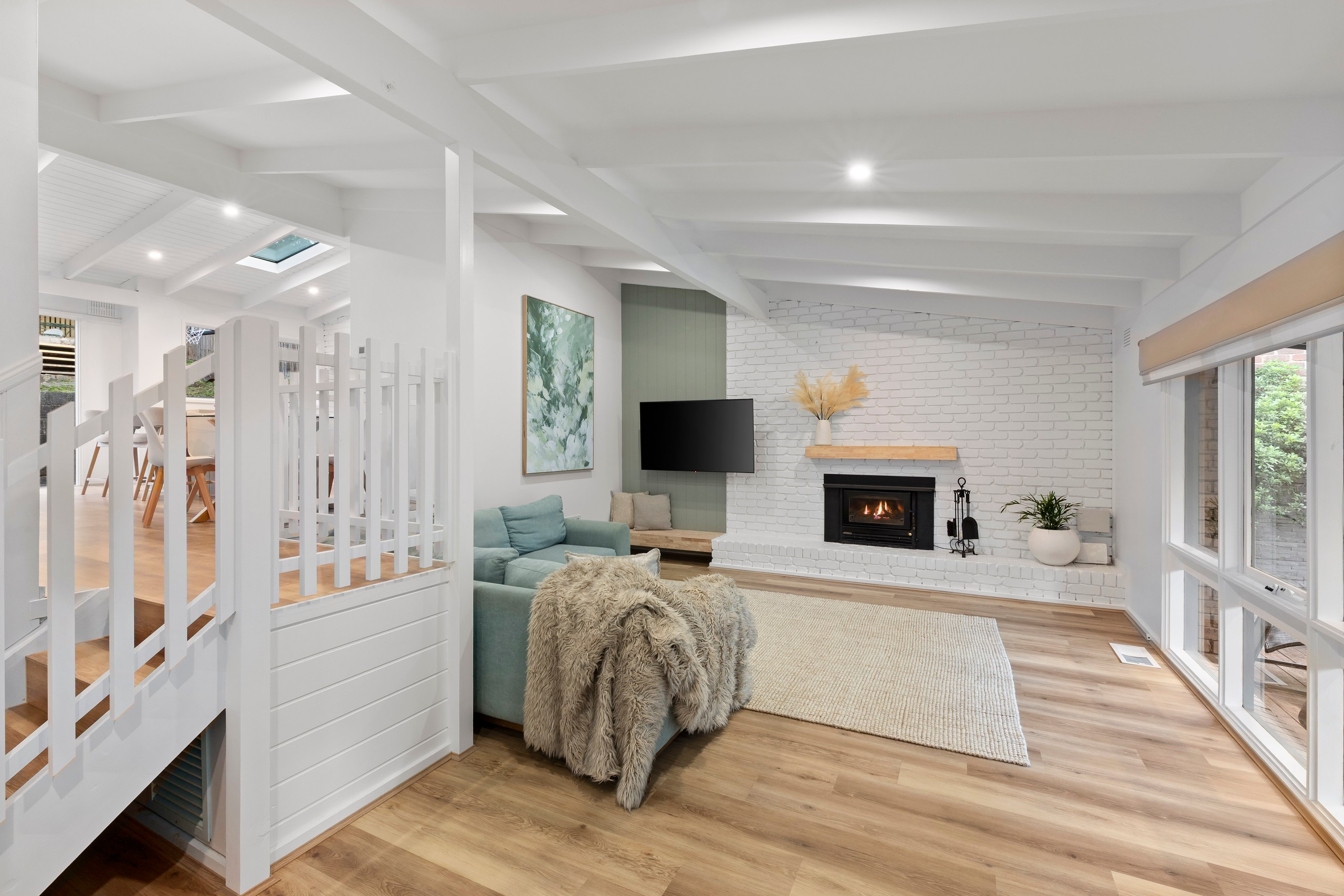Are you interested in inspecting this property?
Get in touch to request an inspection.
- Photos
- Floorplan
- Description
- Ask a question
- Location
- Next Steps
House for Sale in Hurstbridge
Space, Warmth And A Layout Families Will Love
- 4 Beds
- 2 Baths
- 3 Cars
Offers Closing: Monday 24th November @ 6pm
Beautifully renovated and full of character, this warm and light filled home sits behind a huge private frontage with an elevated outlook and exceptional room to move. Freshly painted inside and out, with new carpets and sunlit spaces throughout, it feels instantly inviting the moment you step onto the front deck and inside.
The master bedroom is privately positioned to the left of the entry and features a brand new high spec ensuite with floor to ceiling tiles, a sleek frameless oversized shower and refined modern finishes. Two additional bedrooms sit quietly off the hallway, serviced by a functional family bathroom complete with bath, while the fourth bedroom upstairs sits alongside a generous retreat ideal as a second living zone, study hub or flexible family space.
The stunning Hamptons inspired kitchen anchors the home, complete with stone benches and a barn door butler's pantry. It flows to the meals area and out to tiered outdoor spaces, offering easy day to day living and effortless entertaining. The deep, elevated rear yard provides space to play, unwind or add future value.
With a double garage, bonus off street parking to the side ideal for a caravan or trade vehicle, and gated side access to the rear, the property delivers the practicality families want without losing its charm.
All of this set moments from Hurstbridge village, school and the station.
THINGS WE THINK YOU'LL LOVE:
- Fully renovated: fresh paint, new carpets and light filled interiors
- Master with brand new high spec ensuite, floor to ceiling tiles and oversized frameless shower
- Hamptons style kitchen with stone benches and barn door butler's pantry
- Upstairs retreat plus fourth bedroom for flexible family living
- Huge private frontage, double garage, caravan/trade vehicle parking and gated rear access
- Elevated yard with room to personalise or add value (STCA)
- Easy access to cafés, primary school, buses and the station
861m² / 0.21 acres
2 garage spaces and 1 off street park
4
2
All information about the property has been provided to Ray White by third parties. Ray White has not verified the information and does not warrant its accuracy or completeness. Parties should make and rely on their own enquiries in relation to the property.
Due diligence checklist for home and residential property buyers
Agents
- Loading...
