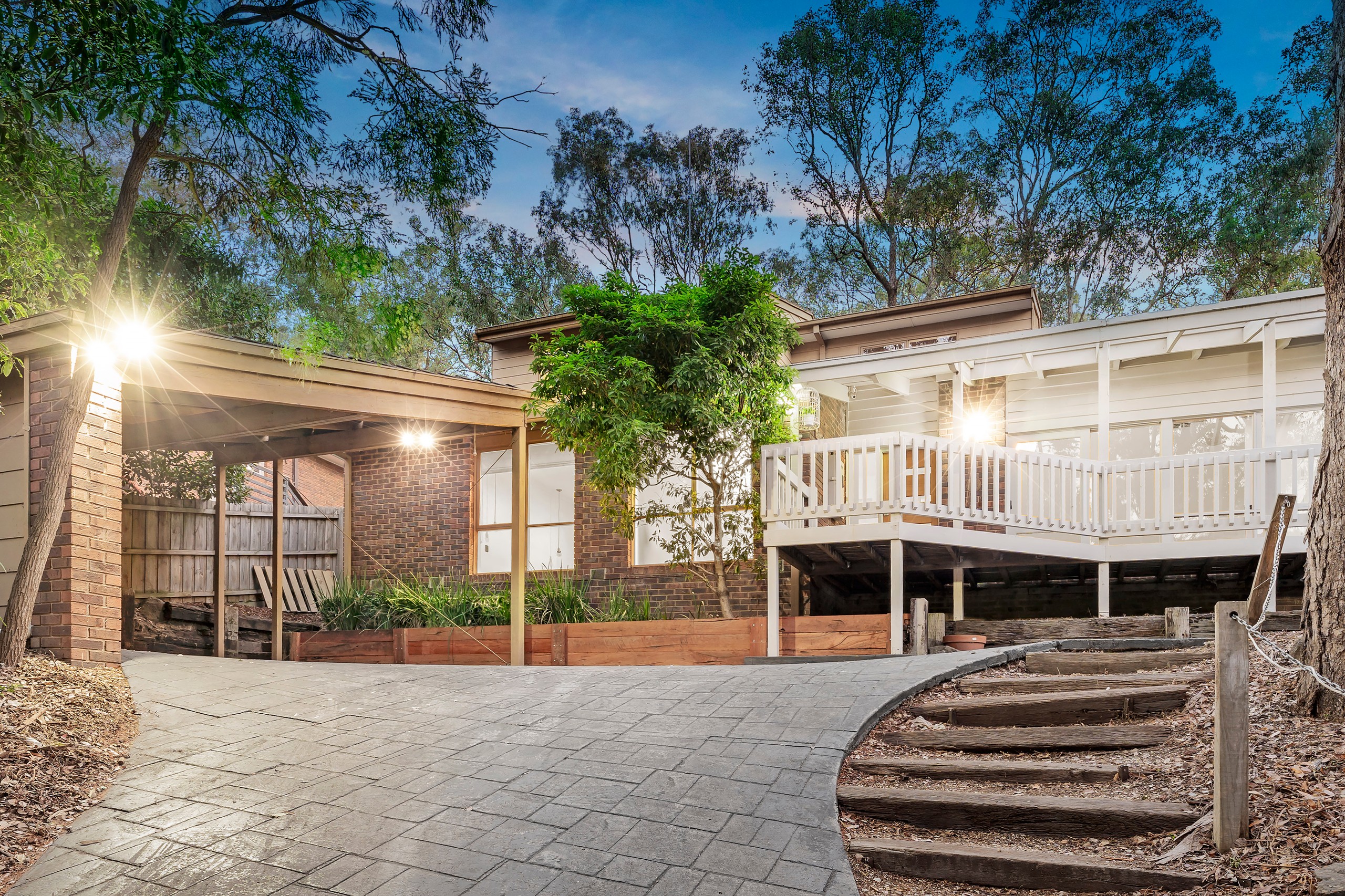Agents
Leased By
- Loading...
- Photos
- Floorplan
- Description
REGISTER & APPLY HERE: https://app.snug.com/apply/raywhiteeltham
Set on a generous 1,185m² block (approx), this home combines comfort, style, and functionality while embracing Eltham's renowned natural beauty.
A perfect blend of modern updates and natural beauty, this stunning home is designed for family living and effortless entertaining.
- 4 Bedrooms (BIR's)
- Main with WIR + Ensuite
- Central Bathroom + Separate Toilet
- Kitchen/Meals
- Dishwasher
- Dining Room
- Lounge Room
- Laundry/Storage Space
- Ducted Heating & Cooling
- Split Systems to Downstairs Bedrooms
- Front Deck/Porch
- 2 Car Carport
- Off Street Parking
- Back Deck
- BBQ
- Shed
- Studio
Amenities:
Eltham Village Shopping Centre
Railway Station
Leisure Centre
Eltham High School
Eltham North Primary School
St. Helena Secondary College
*PHOTO ID REQUIRED AT ALL INSPECTIONS*
Land:
1,185m² / 0.29 acres
Parking:
2 carport spaces
Bedrooms:
4
Bathrooms:
2
Additional Information:
More InfoShare:
