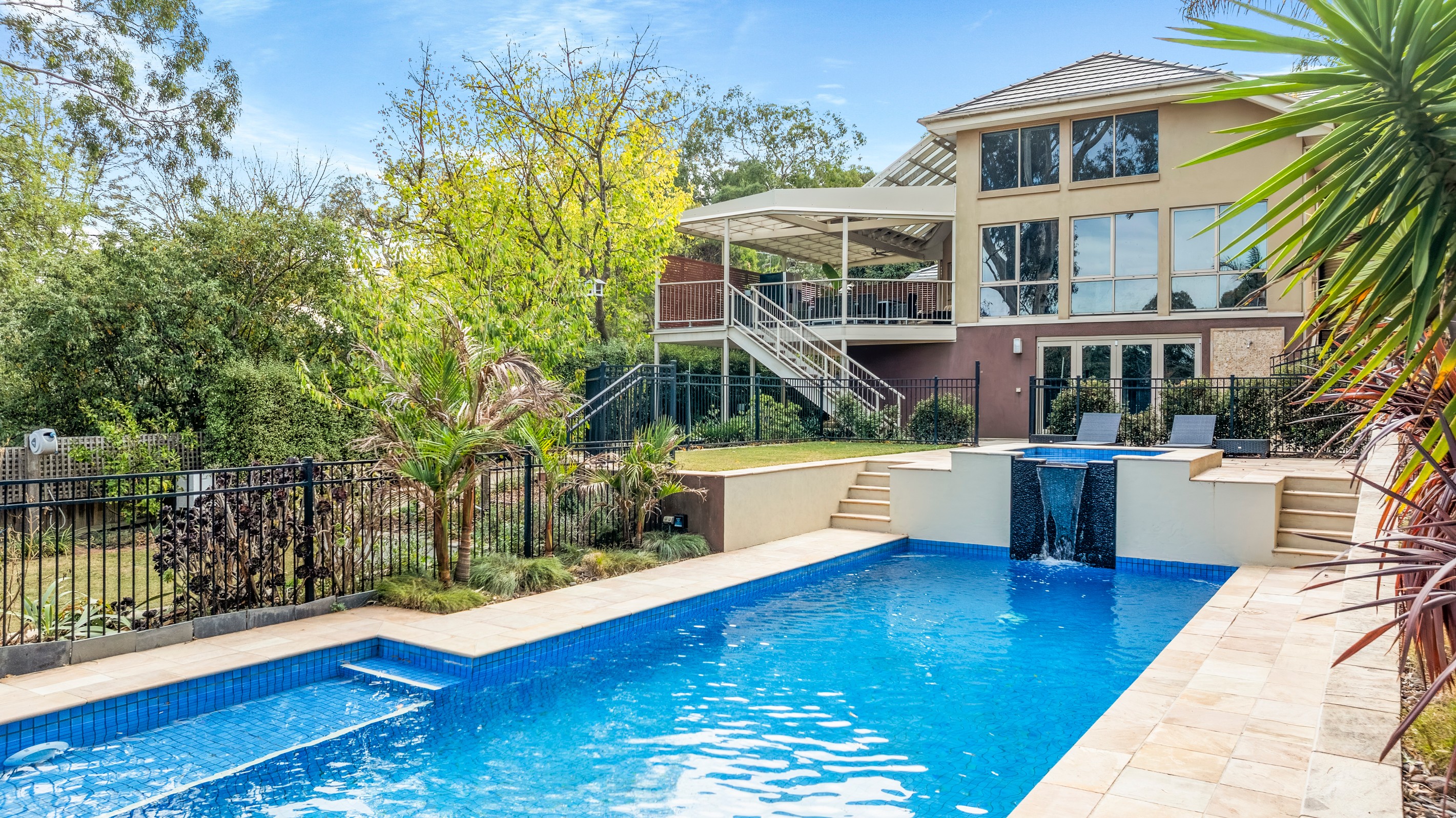Sold By
- Loading...
- Loading...
- Photos
- Floorplan
- Description
House in Eltham
SOLD by Peter Don 0410 609 006 & Kevin Davy 0438 069 138 at Ray White Diamond Creek
- 4 Beds
- 3 Baths
- 2 Cars
Nestled on a generous 1,012m² (approx.) landscaped allotment and designed with space, seclusion, and privacy in mind, this instantly impressive home blends timeless elegance with an inviting layout crafted for ultimate comfort and easy living.
Anchored by a stone kitchen featuring quality appliances and gloss cabinetry, the open-plan living area-enhanced by spotted gum floors and double-height ceilings-flows seamlessly to an expansive undercover terrace. With views over the swimming pool area and distant surrounds, it offers the perfect setting for effortless, year-round entertaining. A second covered alfresco zone ensures the fun continues, whatever the weather.
The ground floor also includes a refined formal lounge/media room, a spacious home office, and a luxurious main suite with a fitted walk-in robe and ensuite featuring a spa, stone vanity, walk-in shower, and garden views with a tranquil water feature.
Upstairs, a spacious retreat with a study area and bookshelf nook sits central to three additional bedrooms, serviced by a deluxe, stone-detailed family bathroom and separate WC.
The lower ground floor, accessed via an internal staircase, reveals a versatile multipurpose room with a full bathroom and direct poolside access-ideal as a rumpus or for multi-generational living.
Resort-style living continues outdoors with an 11m x 4m custom-built, fully tiled, gas and solar-heated pool and a 3m x 3m spa, bordered by sandstone tiles and featuring an outdoor shower for added convenience.
Perfectly positioned within walking distance of Bolton Street Village, Eltham High, the Leisure Centre, parks, and trails-and just minutes from central Eltham and Montmorency's vibrant Were Street.
THINGS WE THINK YOU'LL LOVE!
- Dedicated home office and upstairs study area-perfect for working or studying without sacrificing bedrooms
- Undercover parking secured behind a roller door, including two lockable storerooms and a handy sink
- Extra under-house storage room-ideal as a workshop
- Year-round enjoyment with heated pool and spa, plus outdoor shower
- Gas appliances: HWS, cooktop, and reverse cycle heating
- 3-phase power
- Data, phone & TV connections, security alarm, and ducted vacuum throughout
- Ducted refrigerated heating and cooling for effortless climate control
- External yard features water taps, hose reels, and power outlets
- Ample off-street parking for additional vehicles
1,012m² / 0.25 acres
2 carport spaces
4
3
